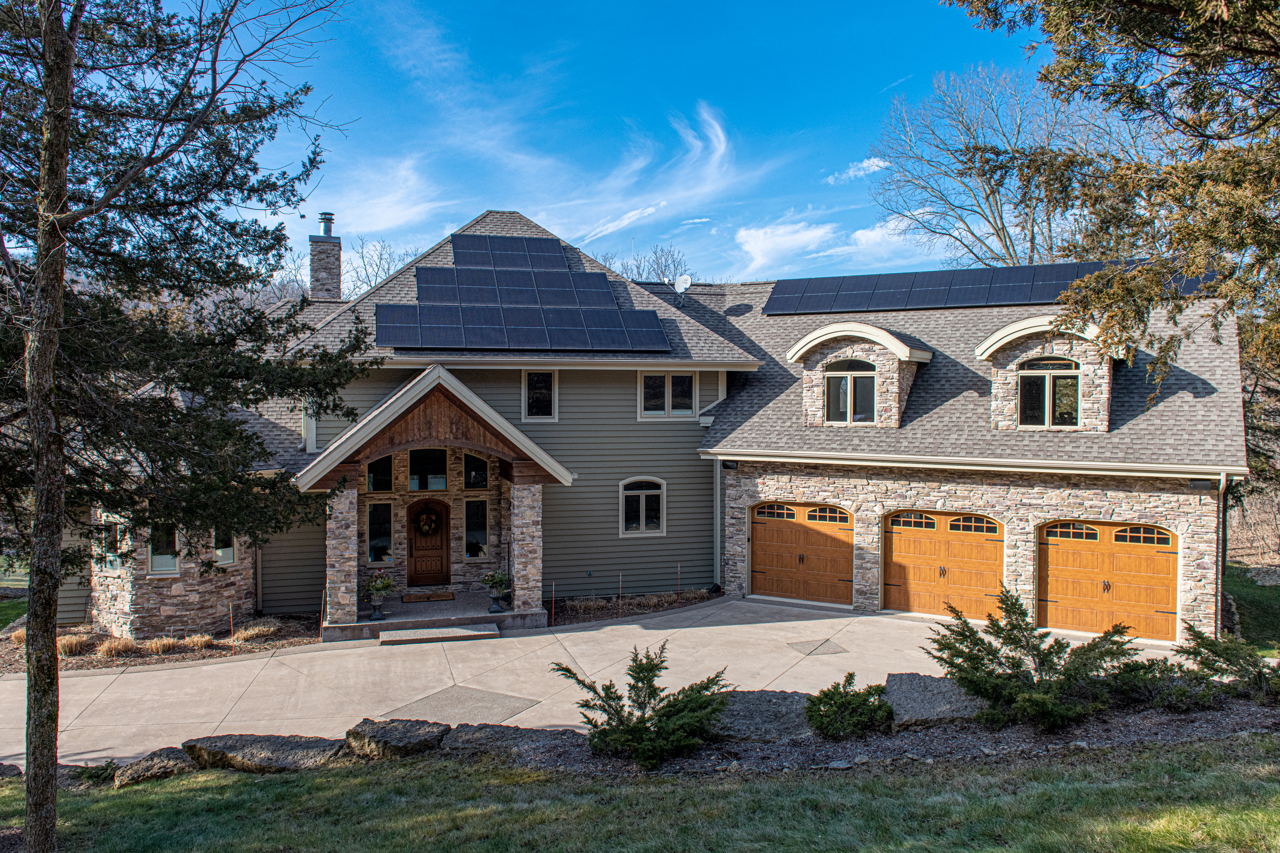Alerts
Mortgage Calculator
Listing
Save
Listing
Share with Friends
Schedule Appointment
Share on Facebook
This 5 Bed/4.5 Bath Galena Territory estate is for the discriminating buyer who is seeking value, with exceptional quality and ultimate privacy. The 1.54-acre homesite is surrounded on all property lines by 18.41 acres of non-buildable Greenspace, owned by The Galena Territory Association. In essence, it is a 20-acre estate in the core of The Galena Territory where adjoining buffer lots provide privacy, and additional $1,230 HOA Fees are unnecessary. Please see the aerial plat in the Associated Docs. Ascending up the 600 ft. curved driveway provides a view of the spacious stone patio, built on an original 1850’s springhouse foundation. This patio overlooks 2 naturally spring-fed ponds bordered with tons of local limestone and incorporates a 3-tiered spillway. The view up to the home emulates a French Villa set in the woods on top of picturesque hill. All of this at the end of a quiet cul-de-sac, while still close to all of the amenities of Eagle Ridge Resort, 63 holes of golf, a fishing lake, and The Galena Territory Association. When you enter this spectacular home, be ready for the 1st WOW factor. As you stand in the great room with an 18’ floor to ceiling stone fireplace, a massive wall of widows provides plenty of natural light. Hand scraped hickory floors from the entry, and through the dining area, provide the flow to the kitchen. Granite counters with massive prep space include an island with a copper prep sink, custom-pegged hickory cabinets, upgraded stainless appliances, wine cooler, tray ceiling, stone tile floor, 6 burner gas cook-top, built-in wall oven & microwave and eat-at-counter make this the kitchen that a gourmet enthusiast strives for. The home was converted to solar power and natural gas in 2020, so utility costs are far less than many smaller homes. Home automation provides whole home audio, security, temperature, and lighting control from wall mounted key pads, hand held remotes, and mobile device apps. The first floor features a powder room and oversized laundry room, with custom storage units & work area. An executive office features a large 3-sided built-in desk with granite tops, custom cabinetry, and lighted book/display cabinets. The master bedroom includes a stone gas fireplace and spacious walk-in closet with built-in cabinetry. The master bathroom has a whirlpool soaking tub, large stone walk-in shower, 2 vanities topped with exquisitely veined stone, and 2 separate water closets. The living, dining, and master suite all provide access to a large composite deck, as well as a screened porch, providing plenty of space to relax, entertain, and view the stocked ponds. Ready for the 2nd WOW? The lower level is the perfect entertainment area, which includes a SONY 4K 110” projection theater, tiered viewing including 8 custom-sewn Italian leather powered seats, a wet bar with 6 stools, double beer tapper, and beverage cooler. The fully equipped entertainer’s kitchen provides pass-through pocket doors to the stone entrance dining room, and a 100+ bottle wine cellar. With the exception of the wine cellar, the entire lower level has radiant floor heating. There are also 2 bedrooms, including a second ensuite Master bedroom with both shower and whirlpool soaking tub. The lower-level suite provides access to another patio, with stone-arched view of the ponds. Lower-level entry provides access to the utility garage with overhead door, dog shower, in-floor heat, and plenty of storage for yard implements. The upper level includes a bedroom/bath and 2 large multi-use/ bedrooms; currently used as a fitness room and a sewing room/office, with a 2nd outdoor deck. The open staircase offers a viewing balcony to the dining and living areas, and wonderful views to the outdoors. The main level three car garage features radiant floor heat, polyurea concrete coating, 3 floor drains, wash sink with hot and cold water, and a 1 bay carwash area. This property is professionally landscaped with Hosta beds, decorative grasses, and a flower berm adding to the natural cedar and walnut trees. Additional features and upgrades are listed in the ASSCOCIATED DOCUMENTS. The home is being sold unfurnished, however all furnishings with some exceptions are easily negotiated on a separate bill of sale. Sale subject to the GTA Documentation Fee.
Directions:
In The Galena Territory
MLS ID:202202168
Status:Sold
Square Feet:4,984
Bedrooms:5
Full Baths:4
Half Baths:0
Virtual Tour: N / A
Listing Office:
Year Built / Age:2008
Acres:1.54
County:Jo Daviess
HOA Fee:Not Listed
Sewer Fee:Not Listed
Rent Income:Not Listed
Fee Simple:Not Listed
Lot Dimensions:Not Listed
Building:Not Listed
Water Front:NONE
Water View:Not Listed
Furnished:Not Listed
County Tax:Not Listed
City Tax:Not Listed
Condo Fee:Not Listed
Property Type:Residential
Community:The Galena Territory Y
School District:Galena
Garage:4 cars
Fireplace:Wood Burning
Pool:None
| Distance | School Name & Address | Phone Number | Students | Teachers | Ratio | |
All information is deemed reliable but not guaranteed and should be independently verified. All properties are subject to prior sale, change or withdrawal and may no longer be available because they are under contract. Neither listing broker(s) or information provider(s) shall be responsible for any typographical errors, misinformation, misprints and shall be held totally harmless. Listing(s) information is provided for personal, non-commercial use and may not be used for any purpose other than to identify prospective properties consumers may be interested in purchasing.







 About Andy
About Andy

