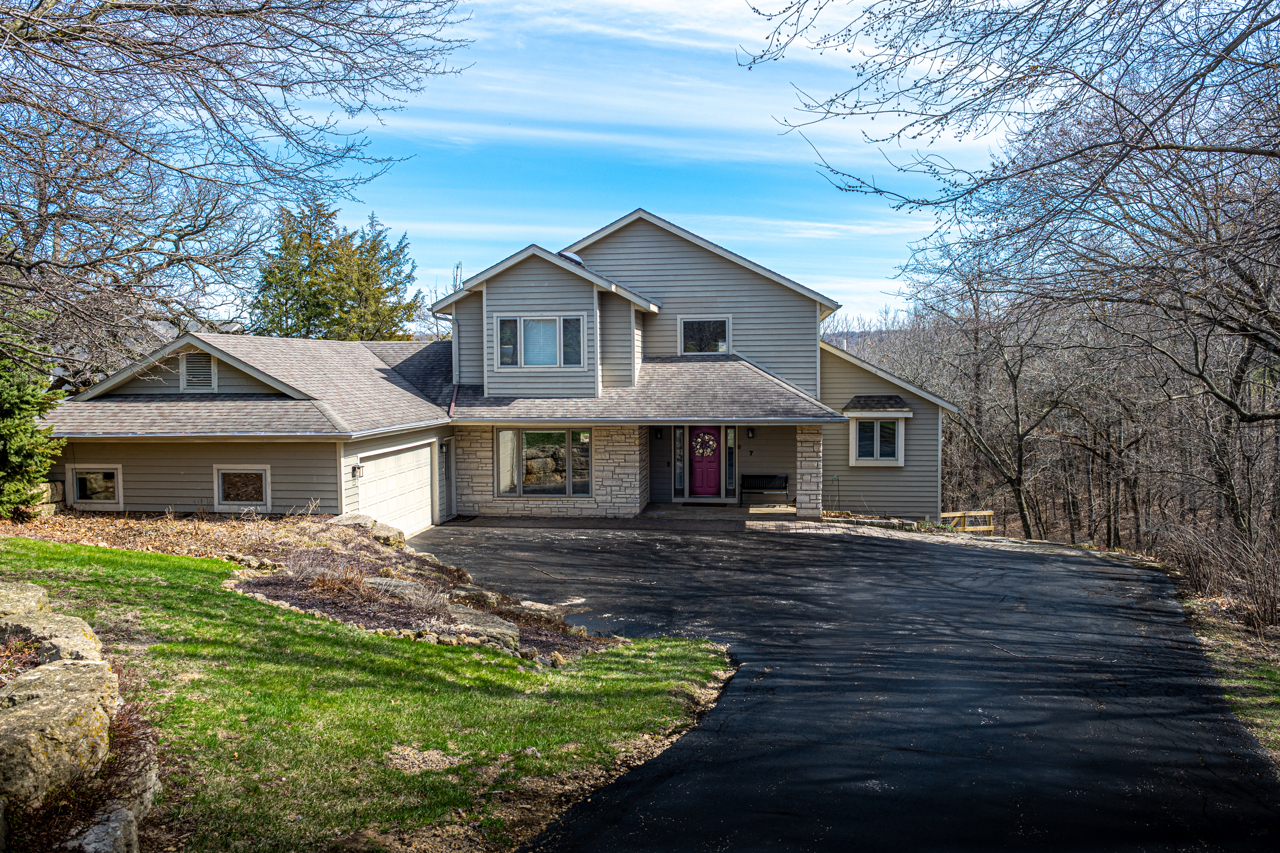Alerts
Mortgage Calculator
Listing
Save
Listing
Share with Friends
Schedule Appointment
Share on Facebook
Stunning California-style house with year-round lake views of Lake Galena and Eagle Ridge Resort & Spa. The home is located at end of cul-de-sac with green space on 2-sides allowing direct access to the shoreline. Professionally manicured landscaping and grounds. Every room was designed with large windows to let in light & take advantage of views of the lake, forest and garden perennials. The 2-story great room w/hardwood floors, features a 4-sided gas fireplace opening to the large, eat-in kitchen and the formal dining room w/recessed China cabinet space. The bright kitchen has white designer cabinetry, a butler pantry w/sink, desk area, center island w/pot rack, lots of counter prep space & counter seating. The main floor also has a den/bedroom w/closet, full bath, full laundry area w/sink with storage cabinetry and access to the screen porch & wrap-around middle deck that offers space for entertaining and amazing views. A grand staircase takes you to a seating area overlooking the living room and then to a huge master bedroom suite. You won't want to leave this area with its own gas fireplace, private deck, gorgeous views, his & hers closets and spacious tiled bath w/2-person whirlpool tub, skylights, separate shower & double vanity. The lower level has 9 ft. ceilings, 3 guest bedrooms, 1 full bath, exercise room w/Murphy bed, and a large family room w/another gas fireplace & walkout access to the lower deck area, Hot Tub & garden paths. The 2-car attached garage has storage area above & leads to a nice workshop. Additional storage available under the deck. Square footages are approximate, aerials are estimated boundary lines, not a survey. Covenants & Restrictions apply. The home is being sold unfurnished, however all furnishings with a few exceptions, can be negotiated on a separate bill of sale. Sale subject to the GTA Documentation Fee.
Directions:
In The Galena Territory
MLS ID:202202236
Status:Sold
Square Feet:4,096
Bedrooms:5
Full Baths:3
Half Baths:0
Virtual Tour: N / A
Listing Office:
Year Built / Age:1994
Acres:.70
County:Jo Daviess
HOA Fee:Not Listed
Sewer Fee:Not Listed
Rent Income:Not Listed
Fee Simple:Not Listed
Lot Dimensions:Not Listed
Building:Not Listed
Water Front:NONE
Water View:Not Listed
Furnished:Not Listed
County Tax:Not Listed
City Tax:Not Listed
Condo Fee:Not Listed
Property Type:Residential
Community:The Galena Territory
School District:Galena
Garage:2 cars
Fireplace:Gas
Pool:None
| Distance | School Name & Address | Phone Number | Students | Teachers | Ratio | |
All information is deemed reliable but not guaranteed and should be independently verified. All properties are subject to prior sale, change or withdrawal and may no longer be available because they are under contract. Neither listing broker(s) or information provider(s) shall be responsible for any typographical errors, misinformation, misprints and shall be held totally harmless. Listing(s) information is provided for personal, non-commercial use and may not be used for any purpose other than to identify prospective properties consumers may be interested in purchasing.







 About Andy
About Andy

